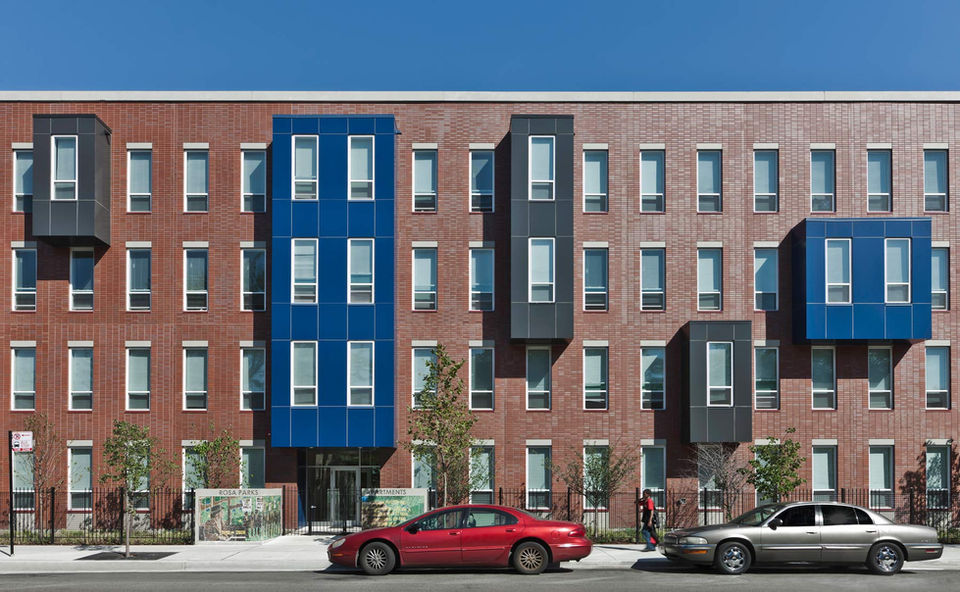
CONSULTANTS
PHOTOGRAPHER
TBD
CHICAGO, IL
Westhaven Park Station
Affordable + Mixed-Income Housing TOD
IN PROGRESS
Westhaven Park Station is the final phase of a multi-phase redevelopment project of the former CHA Henry Horner Homes site on Chicago’s West Side - the culmination of a neighborhood transformation twenty years in the making. The building features 96 total units of affordable housing along with new residential amenities and ground-floor retail space. The building is immediately adjacent to a new CTA Green Line station under construction at Damen and Lake, bringing vital transportation infrastructure and mobility access to residents and the neighborhood as a whole. The building will serve as a key point of orientation for residents, neighbors, and visitors between the Loop, neighborhoods to the west, and the nearby United Center. When complete, this building will be another excellent example of the city’s prioritization of ‘Equitable Transit-Oriented Development’ (ETOD).
The building concentrates the majority of its density to the north within the 12-story portion of the building affronting the ‘L tracks’ along Lake. Precast concrete panels provide visual interest to the façade while also performing double-duty as an acoustic barrier to adjacent train and traffic noise. The panels feature distinctive fluted insets whose shadows will change with the movement of the sun throughout the day, bringing a dynamic quality to the facade. At the base, dark grey vertical panels with distinctly-colored transoms give the building a solid base as it meets the ground while also playfully reaching to the sky.
The massing steps back as the building moves south, creating a more appropriate 4-story scale in conversation with existing low-rise development along Maypole Avenue. Finally, a 1-story bustle provides a pedestrian-friendly experience and identifiable building entry for people walking to and from the new transit hub. Ground floor spaces include three commercial retail suites, a building management office, residential amenities including indoor bike storage, and minimal covered parking. Overlooking the entrance plaza on the 2nd floor are the building’s community and fitness rooms, along with an outdoor roof deck and signature entry canopy reaching out to Damen Avenue.

Awards
Related Projects
Through hands-on collaboration, we create sustainable, affordable housing and community spaces that revitalize neighborhoods and help transform lives.



IMPACT MADE












