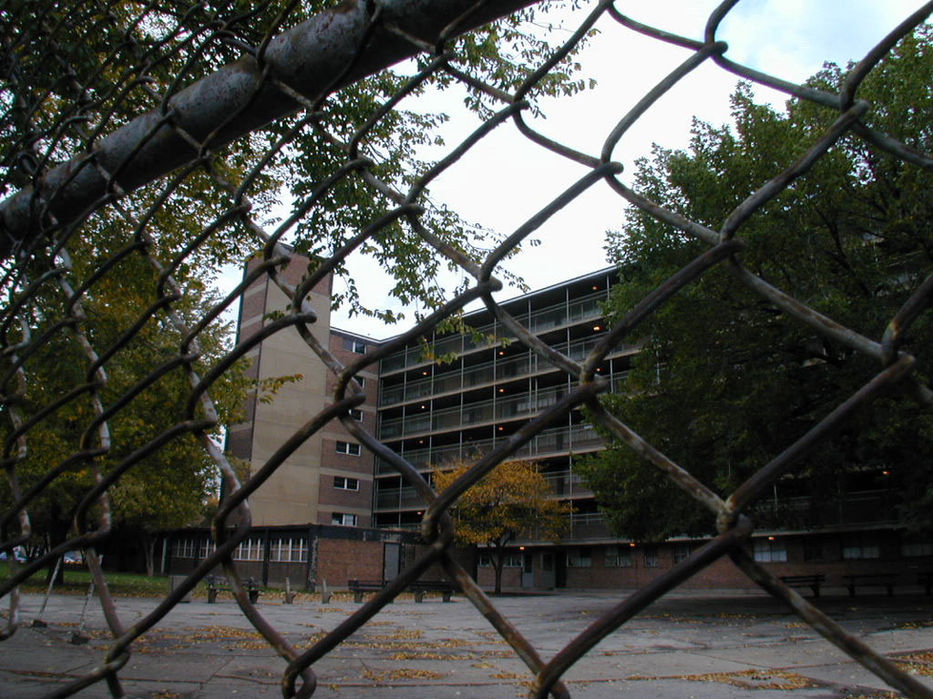
Archer Courts
CONSULTANTS
Raths, Raths & Johnson (Structural Phase I)
GFGR Inc. (Structural Phase II)
McKay Landscape Architects
Creative Systems Engineers (MEP)
SPACECO (Civil)
PHOTOGRAPHER
CHICAGO, IL
Archer Courts
Rehabilitation of Affordable + Mixed-Income Housing
COMPLETED IN 2001
Unlike many of the other buildings in the CHA Courts program, Archer Courts existed as a stable, clean and community–oriented development of working class, lower income and elderly residents. However, by 1999, Archer Courts had deteriorated to the point that some Chinatown community leaders wanted the buildings torn down. Rather than clearing the site and starting with a blank slate, as is so often the approach when dealing with older public housing projects, LBBA initiated designs for a renovation plan devised to reuse the old structures. Primary elements of this renovation included interior unit rehabs, extensive landscaping, the addition of outdoor pavilions (‘leong-tengs’) to provide areas for meditation and the practice of Tai-Chi, new elevators and mechanical systems, a new Wellness Center to assist the elderly residents, and most strikingly, the addition of a glass curtain wall system to enclose the corridors and replace the open air corridor chain-link fencing.
Construction of Phase II began in September of 2002. Archer Courts Phase II provides forty-three, three-story townhouses, each with its own garage and roof deck. In order to maintain affordability, a pre-engineered, load-bearing, precast-concrete panel system was utilized. Shop-fabricated steel window bays, aluminum windows, pre-engineered wood trusses, and precast concrete stairs, in addition to the precast wall panels, comprise a “kit of parts” which has greatly increased the speed of construction, thus keeping the project affordable by decreasing labor time.
Archer Courts Phase II is part of the City of Chicago’s Homestart program, an initiative by Mayor Daley to encourage homeownership by providing funding which encourages the development of slightly below market rate properties. As such, the development provides a mix of market-rate and below market-rate home ownership opportunities along with CHA rental units.
CLIENT
Chicago Community Development Corporation
CONTRACTOR
Burling Builders, Inc.










Previously Existing Conditions
Awards
2002: Driehaus Foundation Award for Architectural Excellence in Community Design
2002: Distinguished Building Award from the Chicago Chapter of the American Institute of Architects
2001: Good Neighbor Awards
Related Projects
Through hands-on collaboration, we create sustainable, affordable housing and community spaces that revitalize neighborhoods and help transform lives.



IMPACT MADE











