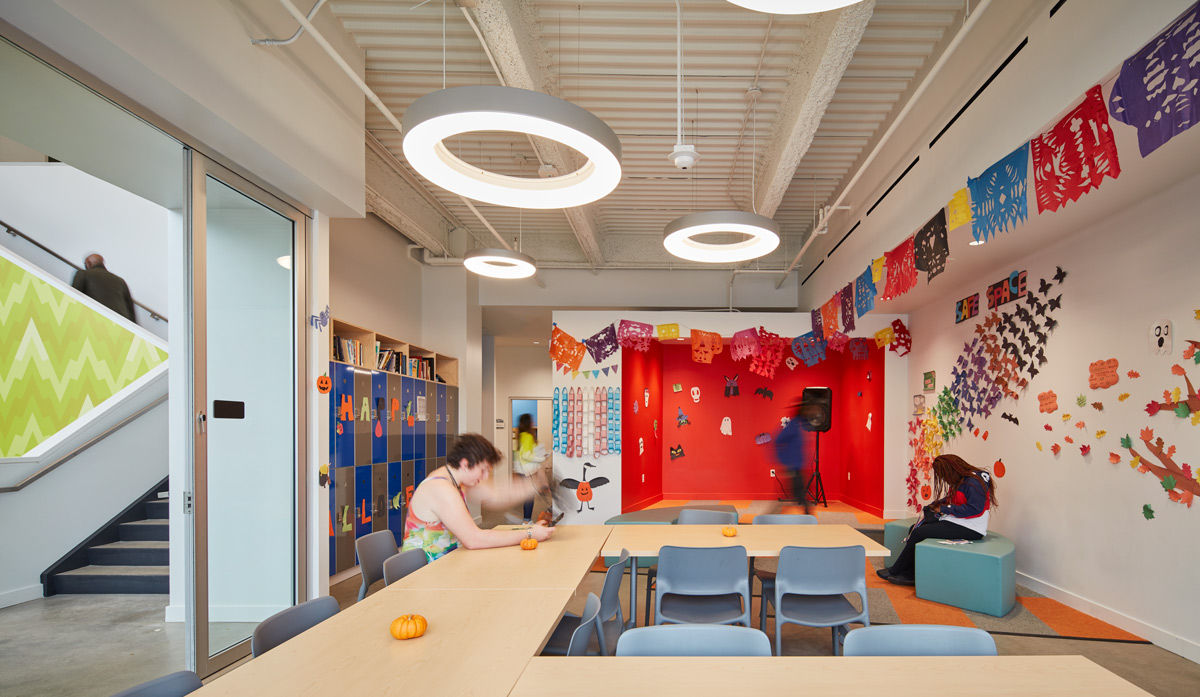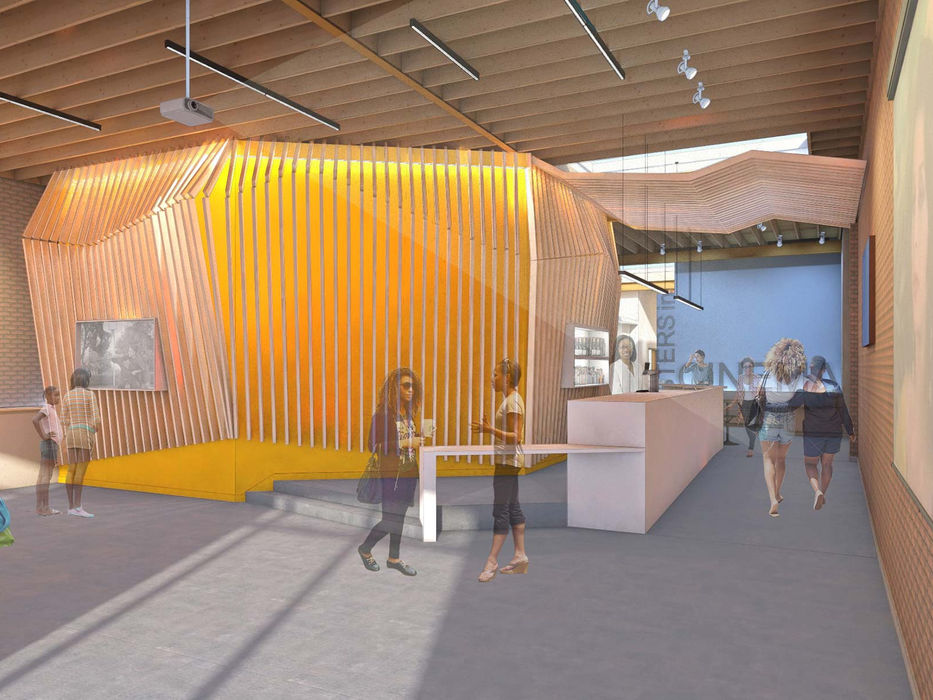
CONSULTANTS
dbHMS (MEP)
C.E. Anderson & Associates (structural)
Eriksson Engineering Associates (civil)
Prim Lawrence Group (development)
PHOTOGRAPHER
CHICAGO, IL
La Casa Norte
Sustainable Mixed-use + Supportive Housing
COMPLETED IN 2019
La Casa Norte is a new mixed-use comprehensive community center in Humboldt Park on the city’s Near Northwest Side. Services include a homeless youth drop-in center, healthcare center, café and food pantry, and Pierce House, 25 units of permanent supportive housing for people experiencing homelessness. The design blends highly social spaces at the front of the building with more discrete areas that meet a need for confidentiality, including the residences surrounding a private courtyard. The project respects the existing neighborhood fabric, fitting snugly into the low-rise urban context. It provides an innovative and environmentally friendly home for the residents, employees, and community.
CLIENT
CONTRACTOR
LEED Gold
DCEO Grant
Sustainability












"This project was a huge success for so many reasons."
QUOTED PERSON
Job title here, Company Name here
Awards
2020: 3rd Place Richard H. Driehaus Foundation Award for Excellence in Communication, CNDA
Related Projects
Through hands-on collaboration, we create sustainable, affordable housing and community spaces that revitalize neighborhoods and help transform lives.

Sustainability
LEED Gold
DCEO Grant

NEIGHBORHOOD CONTEXT
SPACIAL CONSIDERATIONS
In addition to the large open lobby functioning as a welcoming beacon to the neighborhood, it is large in scale to minimize focus on individuals entering the facility, preserving their privacy. Visitors are immediately greeted by staff at the entry desk who can direct them to spaces throughout the building. The programs and functions requiring additional privacy are located near the back of the building, accessible via protected entry points.
Similarly, residential entry is separate and secure to protect residents’ confidentiality. Many of the residential units face a private, distinctively-shaped interior courtyard in the center of the building. The Teen Center located on the ground floor provides an open performance stage for youth to enjoy with a workspace and computer lab as well as comfortable furniture. The exterior glazed street façade provides striking transparency while bringing abundant natural light to the interior of the building.



25
UNITS OF SUPPORTIVE HOUSING
IMPACT MADE
The food pantry serves over 300 community members daily
_JPG.jpg)












